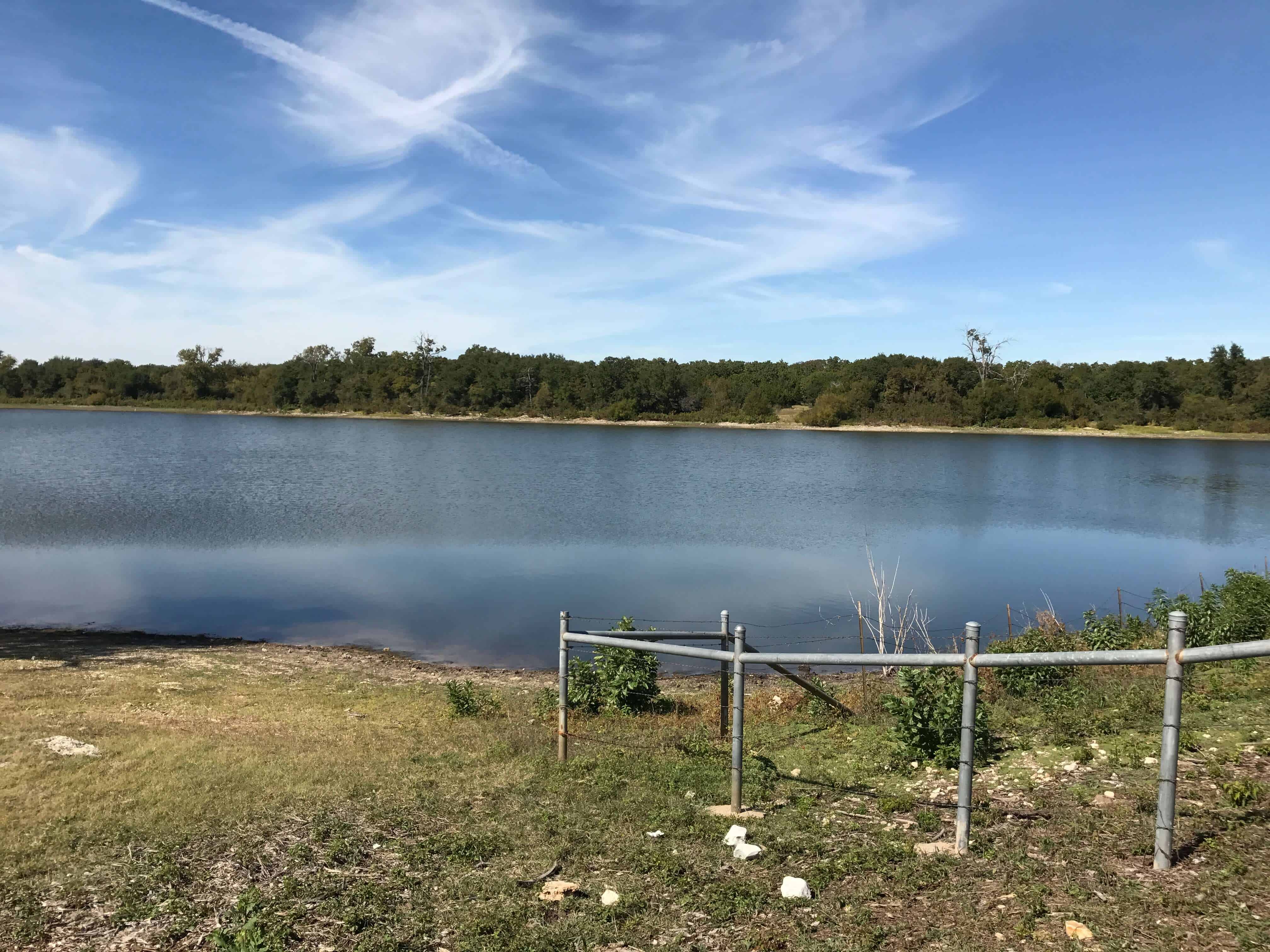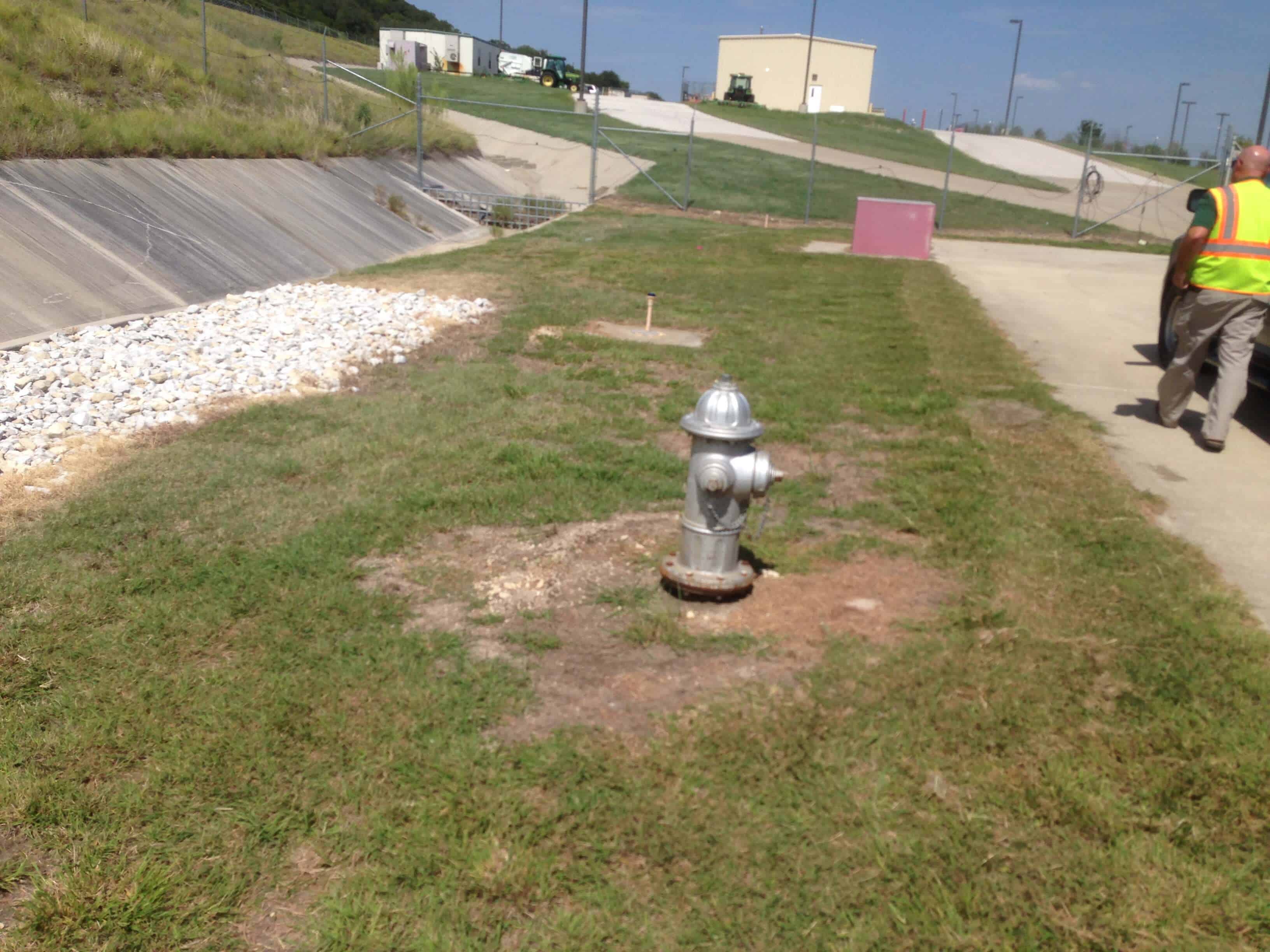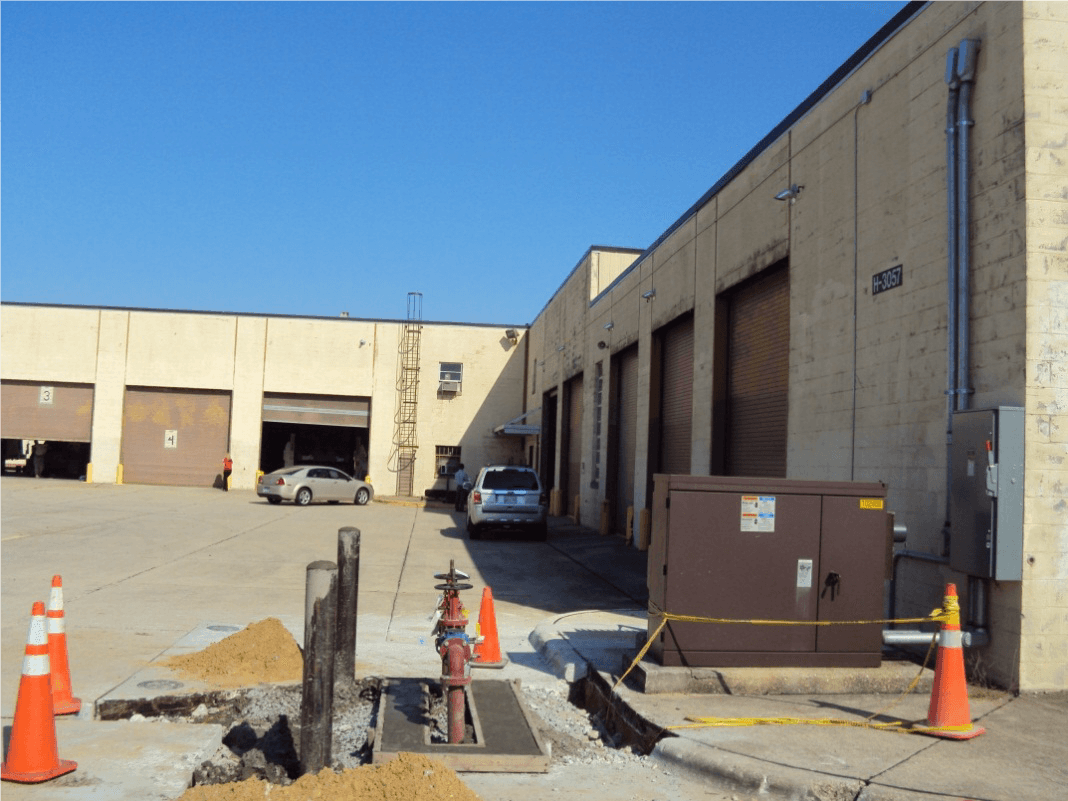Kenall served as Prime Consultant for the architectural and engineering planning, design and construction management for the Wastewater Operations Testing Laboratory. The facility consists of a one-story office building and testing laboratory, encompassing 48,000 sq. ft. on a five-acre site.
Kenall was responsible for full design services including, preliminary site study, architectural programming, and conceptual design of the 5-acre site and laboratory. We developed various alternative ingress/egress and parking plans. We completed architectural and engineering detail design, plans and specifications for the 48,000 sq. ft. testing laboratory, as well as detailed functional analysis, structural steel framing design and civil work for right-of-way acquisition, 42-inch sanitary sewer renovations and construction management and inspection of the project.
In addition to the construction of a one story laboratory and office building, our work included site improvements and utilities, reflection pond, landscaping, roadways, parking areas, canopies and colonnades. Our scope encompassed excavation, foundations, concrete, masonry and stone work, structural steel, steel joist, laboratory casework, waterproofing and damp proofing, insulated built-up roofing, doors, aluminum window walls and windows, interior finishes and furnishing laboratory equipment, loading dock equipment, plumbing, fire protection, security system, CCTV systems, heating, ventilation and air conditioning, electrical systems, lighting, voice and data communications systems, fiber optics systems, and emergency generators and power systems.
Services
Sector
Client
City of Houston
Location
Texas
Budget
Related Projects



